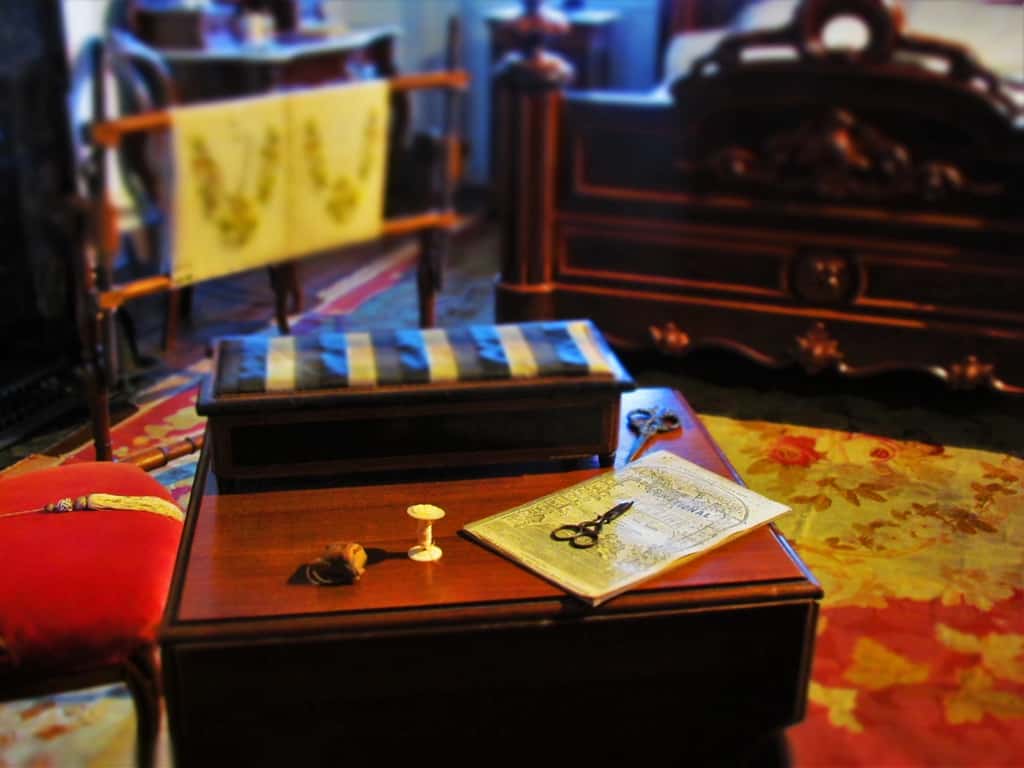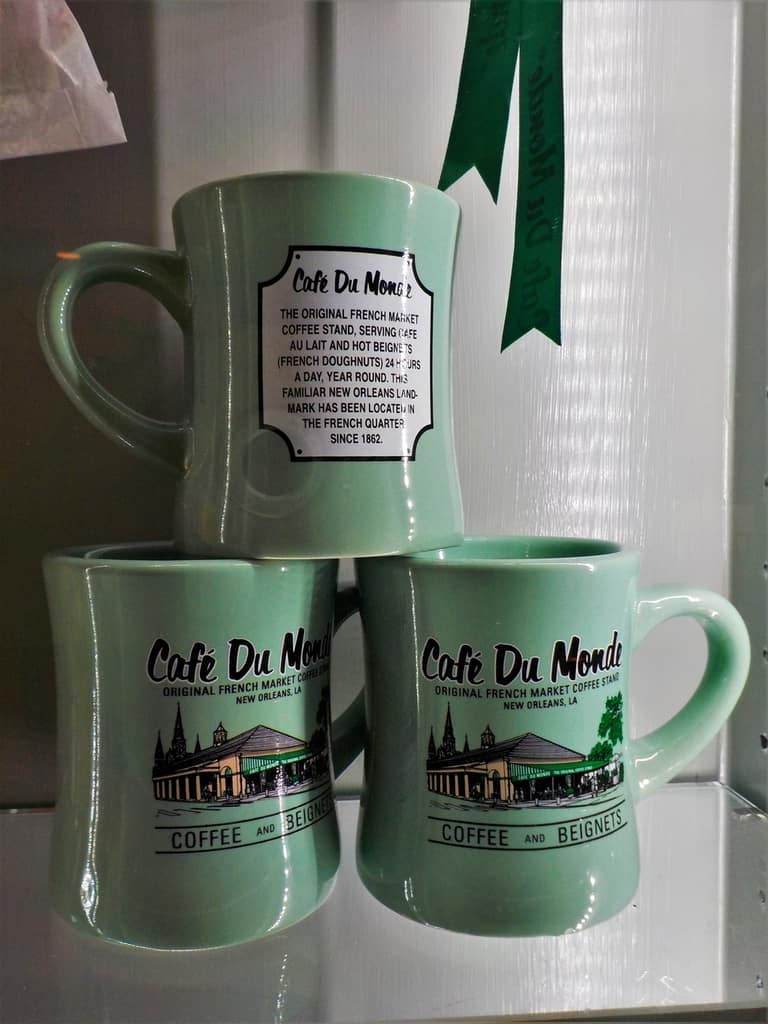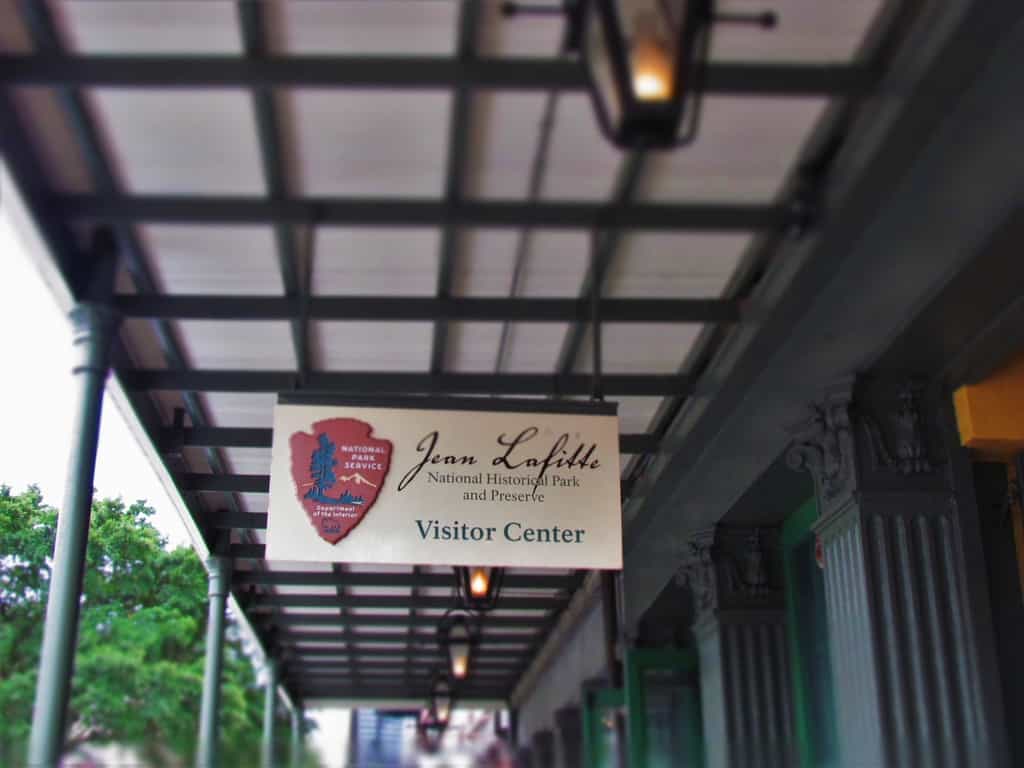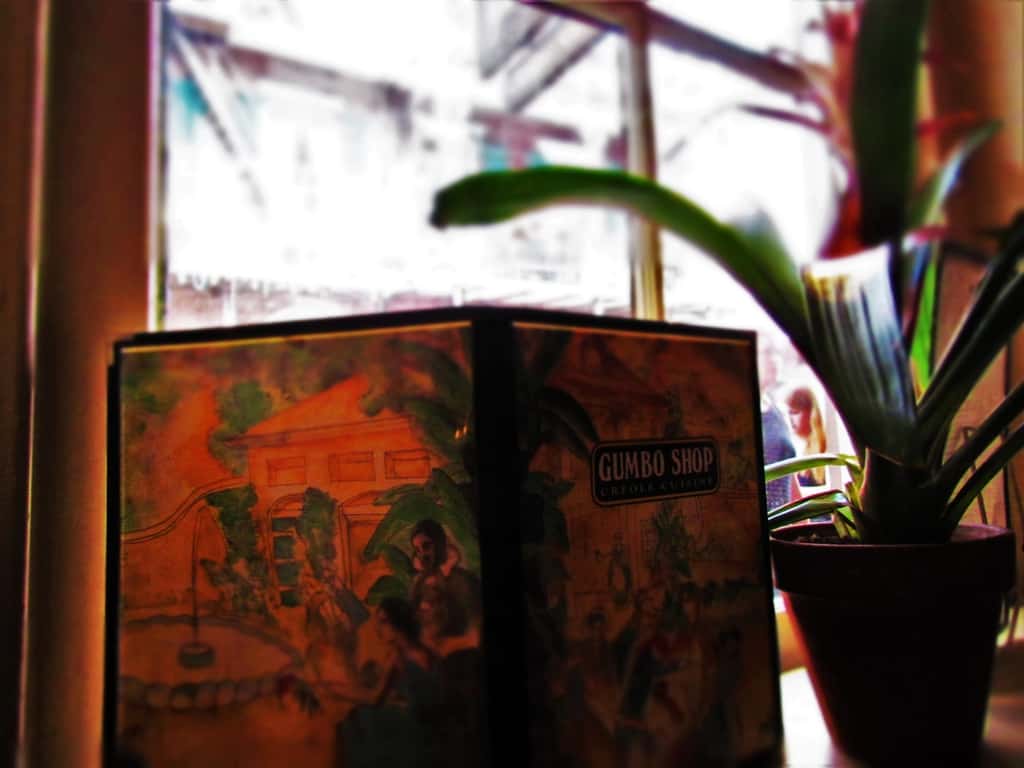During our last trip to New Orleans, we made sure to set aside time to experience some of the historical sites in the French Quarter. The 1850 House is one of five museums organized by the Louisiana State Museum organization, in the Crescent City. While this attraction isn’t a specific family’s home, it is a good example of what would have been commonplace. This time period was the peak of life during Westward Expansion, and New Orleans was a bustling port city.
We would like to thank the Louisiana State Museum for their hospitality. Rest assured that all opinions are our own.
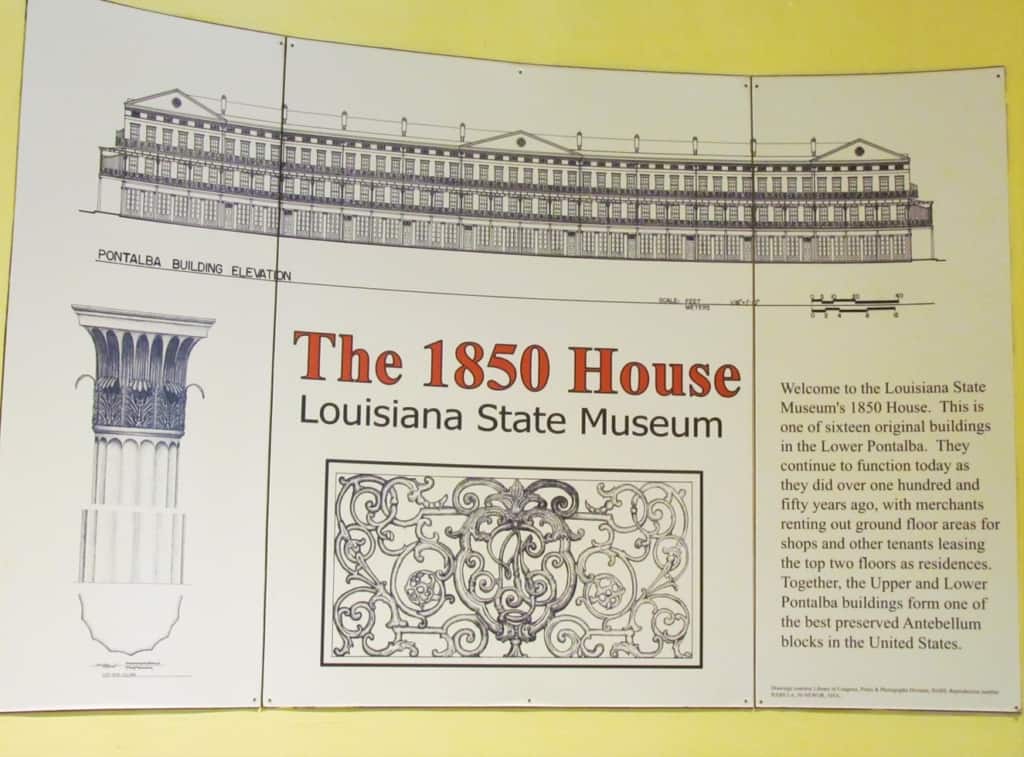
The Pontalba Buildings
In the late 1840’s, two block-long buildings were constructed. At four-stories tall, they now serve as bookends for Jackson Square. The Parisian style row houses cost around $300,000 at the time of construction. Upon completion, they would include the first recorded use of iron railings in New Orleans. The design of the buildings was for retail establishments along the ground floor with residence spaces above.
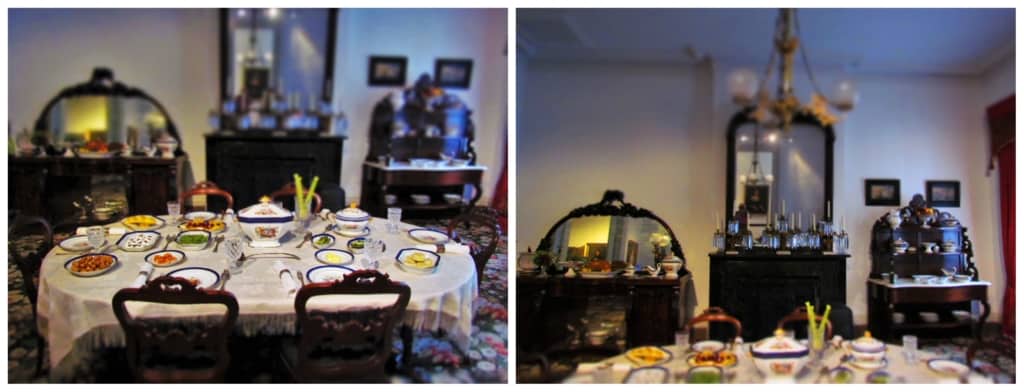
Victorian Elegance
1850 House is designed to capture a moment in time. This would have been the beginning of the “Golden Age” of the Victorian Era. England was at its most prosperous point. All across America, it was fashionable to emulate the culture of Britain. Life revolved around family time, so many people focused on maximizing the luxuries at home. The dining room was laid out with ornately carved table and chairs. Buffets and sideboards were commonly used furniture pieces that have since lost their popularity.
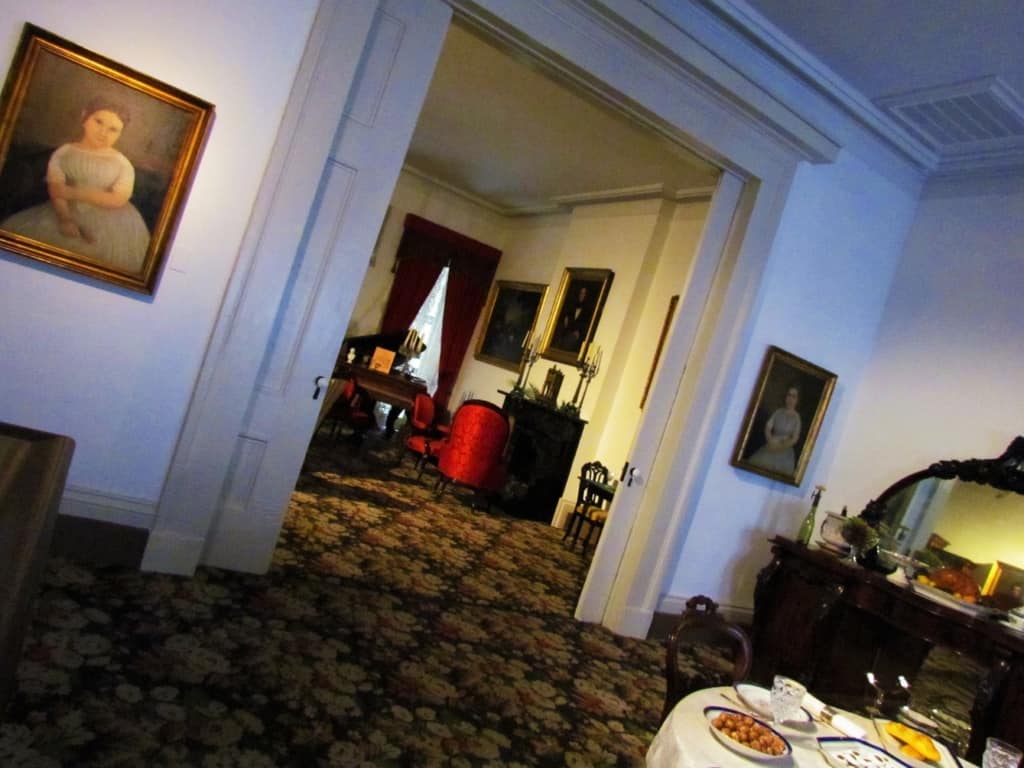
Life During Westward Expansion
Huge pocket doors separated various living quarter spaces. All through the 1850 House, we noticed wonderful woodwork. The sheer size and scale of the rooms are hard to grasp, but they were built in another time. A time when elegance was the fashion.
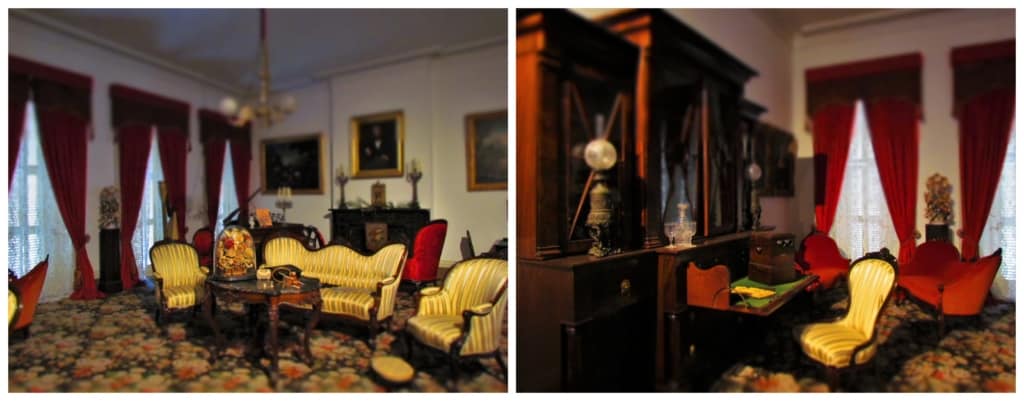
We moved to the next area, which would have served as the parlor. A combination of office and conversation areas make up this space. Beautiful furniture is assembled in groupings, designed for various purposes. Beautiful dark grained woods make up a major component of the pieces, along with luxurious textiles. All are designed to make visitors feel the importance associated with each piece.
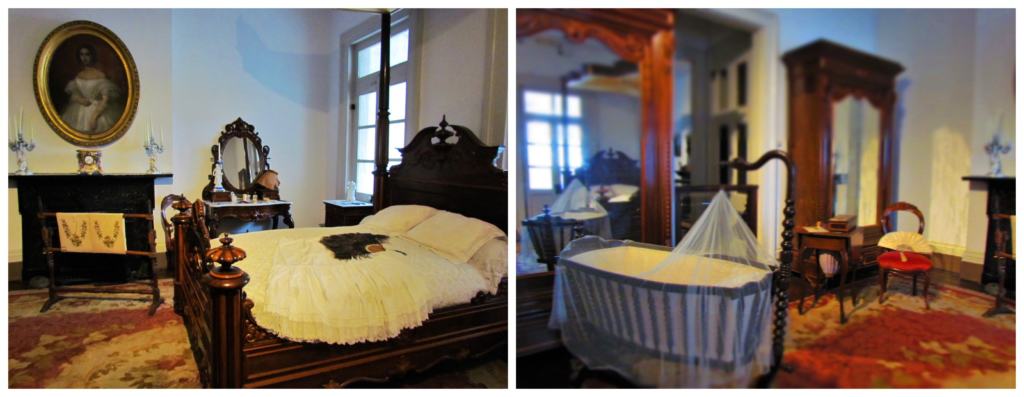
Sleeping Quarters
Decor in the bedrooms was just as important, for those experiencing life during westward expansion. The beds are amazingly ornate and stood out as the main attention-getter in the rooms. Of course, as we spent time examining the rest of the room, other key pieces also jumped out at us. A child’s crib stood nearby covered with netting to protect from insects. In these days of climate control, it’s easy to forget that life during the westward expansion would have required residents to face sweltering heat and humid days.
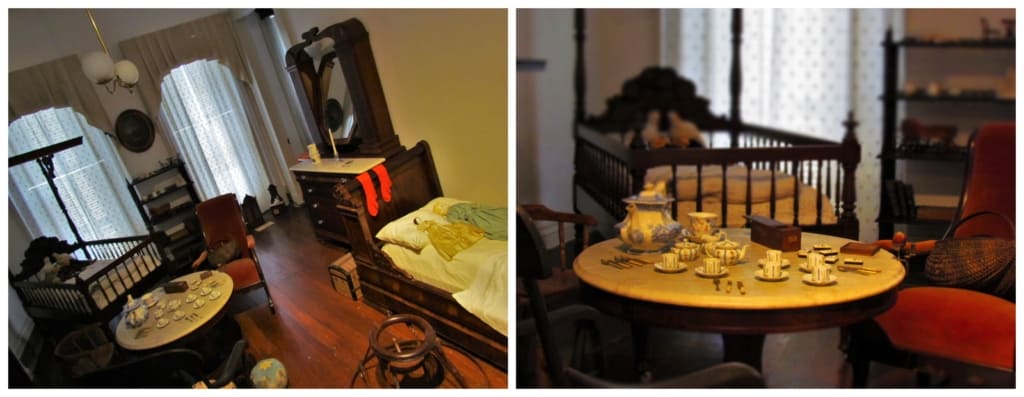
The children’s bedrooms would have been used for sleep, as well as play. Once again, we noticed how well designed the furniture pieces were constructed. We could almost imagine the children of the house at play during a warm Spring day.
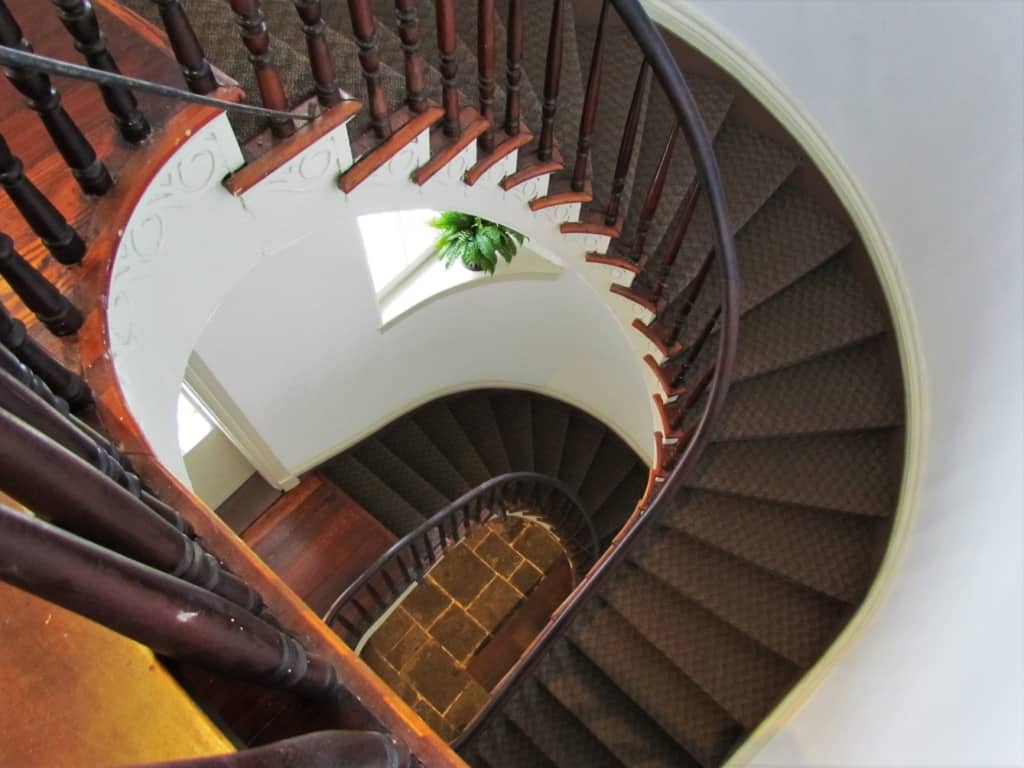
Space Saving Feature
As we finished our tour of the main building, it was time to head out back. A narrow circular staircase offered access between floors, without occupying too much space. While the stairs were steep, we were in awe at how well they have remained after almost 170 years of use. It certainly speaks of the quality of workmanship that went into every piece of the 1850 House.
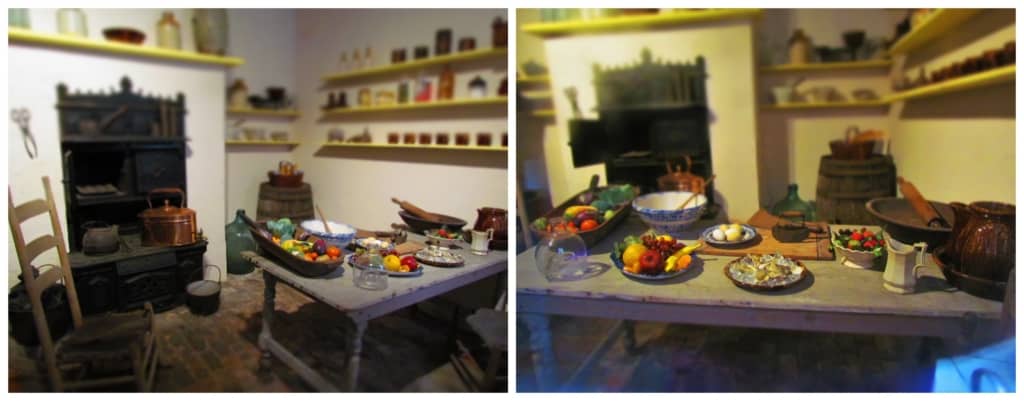
At the back of the 1850 House, we passed by the kitchen space. Here the cooking for the residents of the house would have been handled. The furniture pieces were much more primitive, as they were designed for purpose instead of decoration. The cast iron stove and oven would have been used to cook the meals for the family. We could almost smell the Creole and Cajun spices drifting out of the kitchen, as the evening’s meal was being prepared.
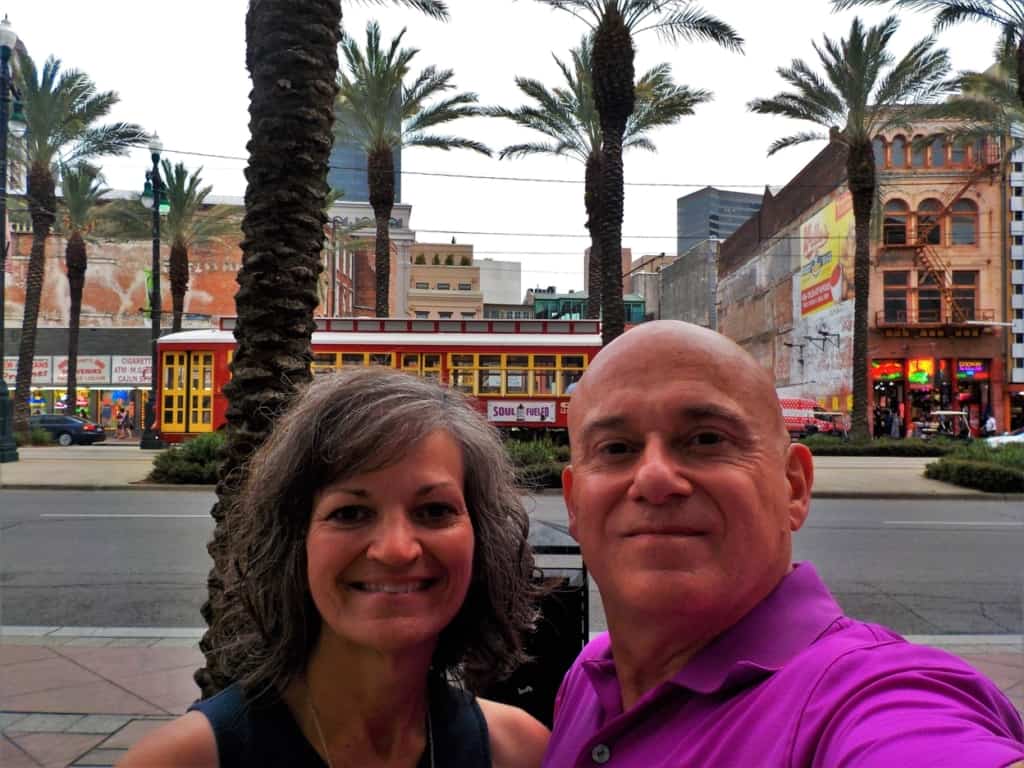
The New Orleans Experience
After finishing our visit, we took a quick look around the 1850 House Museum Store. The store is operated by the Friends of the Cabildo, which is another museum in the Louisiana State Museum collection. As we looked around the store, we saw plenty of interesting souvenir options like; pottery, jewelry, and art from local artisans, as well as books on just about every subject familiar to New Orleans. A visit to the 1850 House can last as long or short as your schedule allows. The tours are self-guided, so you can move at your own pace. Our stop took about one hour, and we felt like we got a good sense of the historic significance of the building. When was the last time you had the chance to see a slice of life during the westward expansion?


