While we are not experts in architectural design, that doesn’t mean we don’t appreciate beautiful designs. Springfield’s Dana-Thomas House gave us a chance to see one of the homes designed by Frank Lloyd Wright. Unlike many of the homes Wright built from scratch, this home was a redesign. That small detail will come in play a little farther into this article.
We want to thank Visit Springfield and the Dana Thomas House Foundation for their hospitality. Rest assured all opinions are our own.
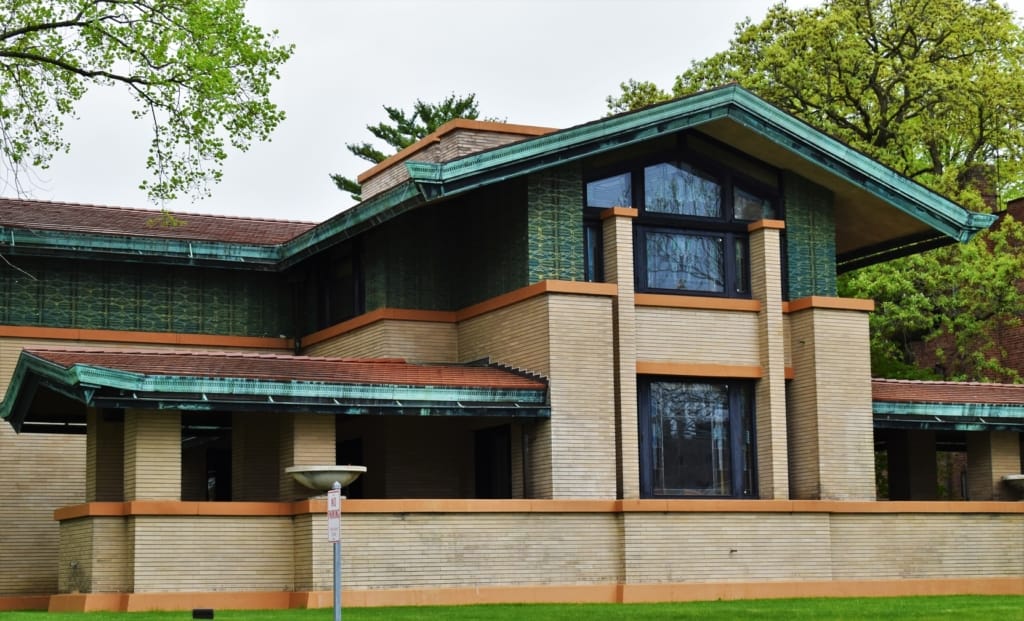
Springfield’s Dana-Thomas House
Springfield socialite, Susan Lawrence Dana, inherited the Italian style home after her parents passed away. Along with the home came a substantial fortune her father had amassed from silver mines in the Rocky Mountain region. She decided that she wanted to have the home redesigned to better match her personality. Being a local socialite, she desired some place special to throw her lavish parties, and social events. In 1902, her path crossed with Wright, who was a rising star in the architect world.
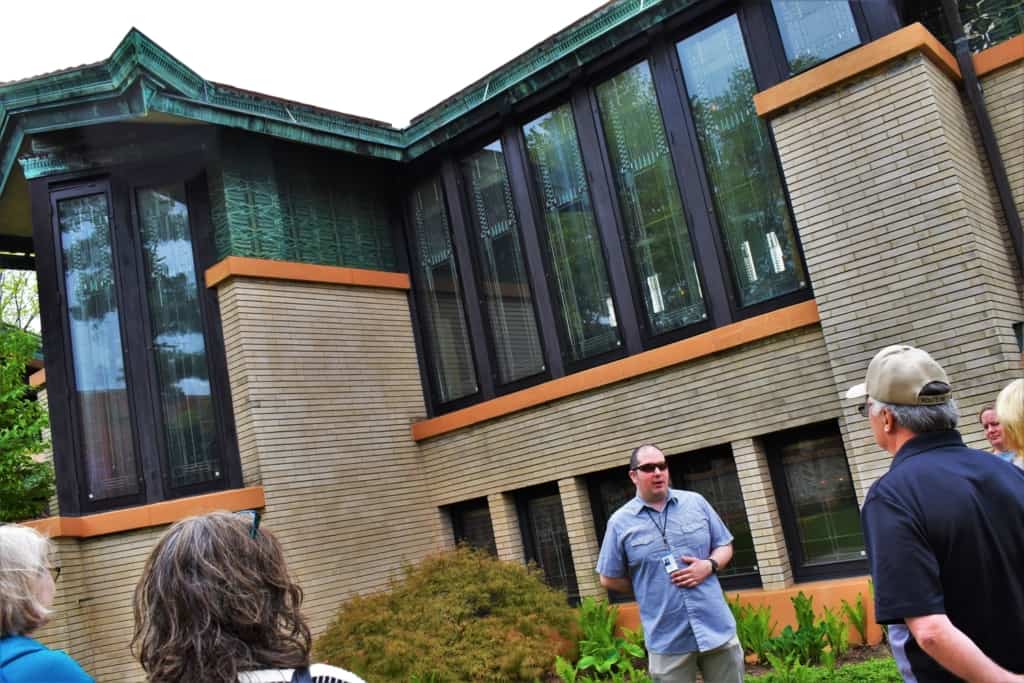
Our Tour Begins
The tour begins with a short introductory video that gives an overview of the project. Afterwards, our guide, Ross, assembled us in the backyard of the home. His tour would educate us on some amazing numbers. Wright designed approximately 450 windows, skylights, Light fixtures, sconces, and other glass adornments for the home. The remodel would take about two years to complete. In the end, only one room would remain from the original design. With over 12,000 square feet of usable space, it is a massive structure.
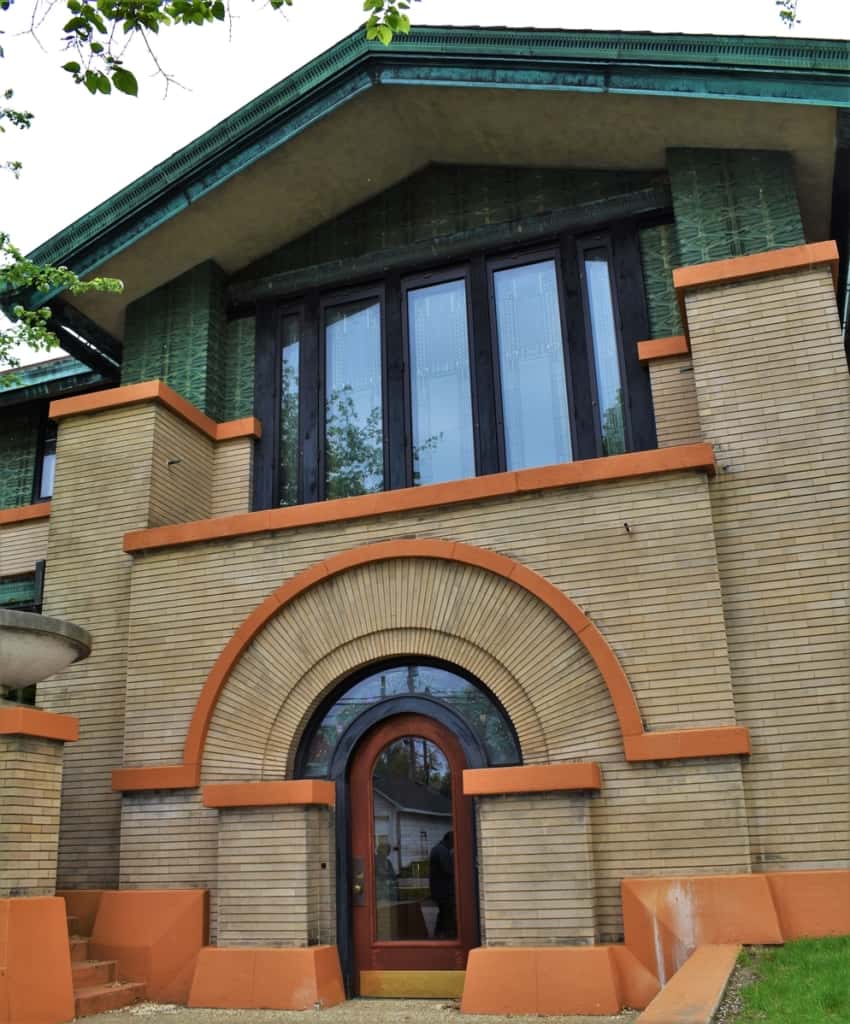
Unexpected Opening
When we approached the front door of the Springfield’s Dana-Thomas House, little did we realize that it was an unusual feature. Ross explained that most of Wright’s designs would have the entrance hidden from plain view. This would prevent the doorway from breaking up the continuity of his design. The arch shape we found at the entrance would be repeated through the house.
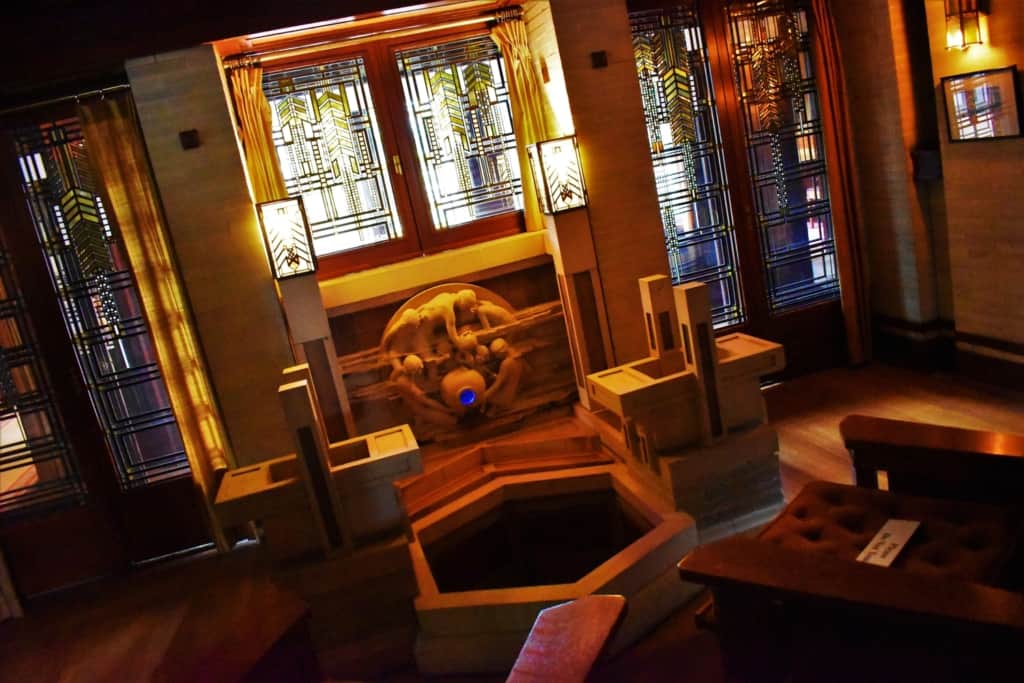
Heading Inside
We entered the house and immediately realized just how large scale this project had been. There are sixteen major spaces that were used for entertaining and impressing guests. This terracotta fountain sits in front of a series of Wright designed glass panels. This geometric shaped design would be found throughout the house.
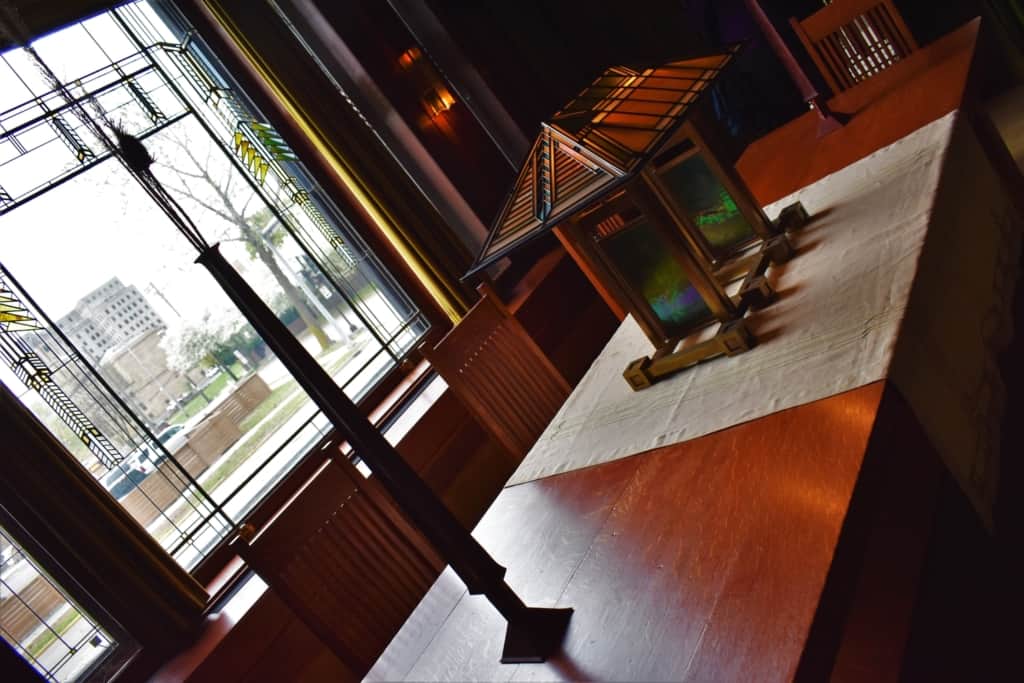
Something Special
Later in her life, Susan Dana would end up being hospitalized. The house was sold to settle accumulated debts, and some original furnishings were removed. The home was purchased by Charles Thomas, who would maintain the balance of the original furnishings. It would stay in their family’s possession from 1944 until his wife Nanette passed away in 1975. In 1981, the state of Illinois would secure the home for the price of $1 million, and would invest that and more in returning it to its original condition.
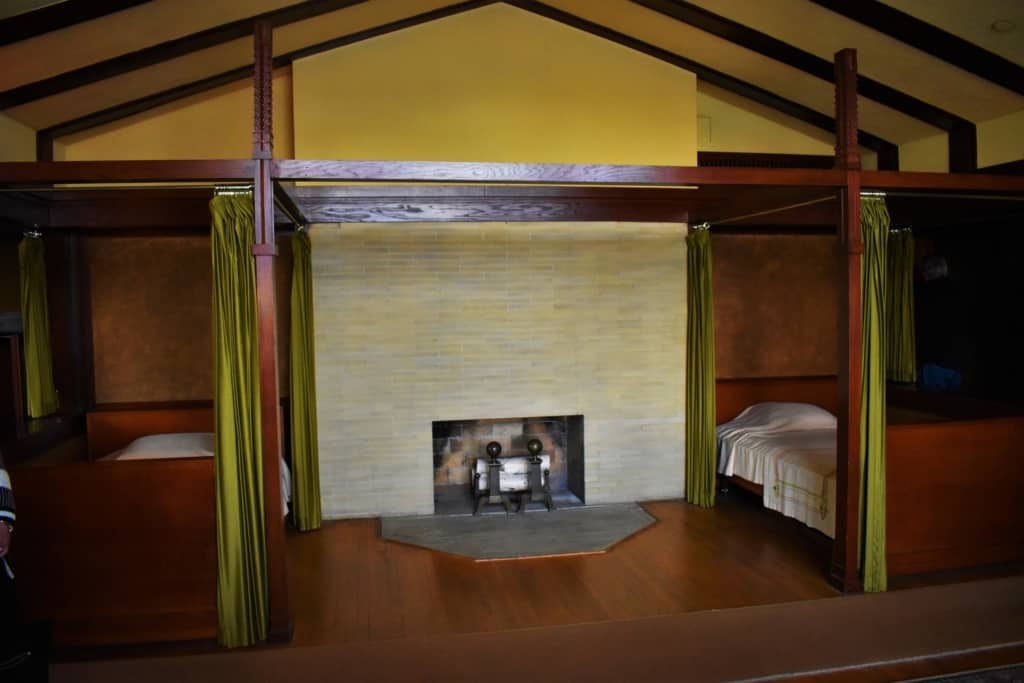
Simplistic Design
While the building was a home, the majority of the spaces were designed for entertaining. Little of the area was reserved for personal space, like this bedroom. The simplistic design was a familiar theme with the Prairie School designs of Wright. The organic architecture often resembles Japanese styling, like what is found in the dual bed chambers.
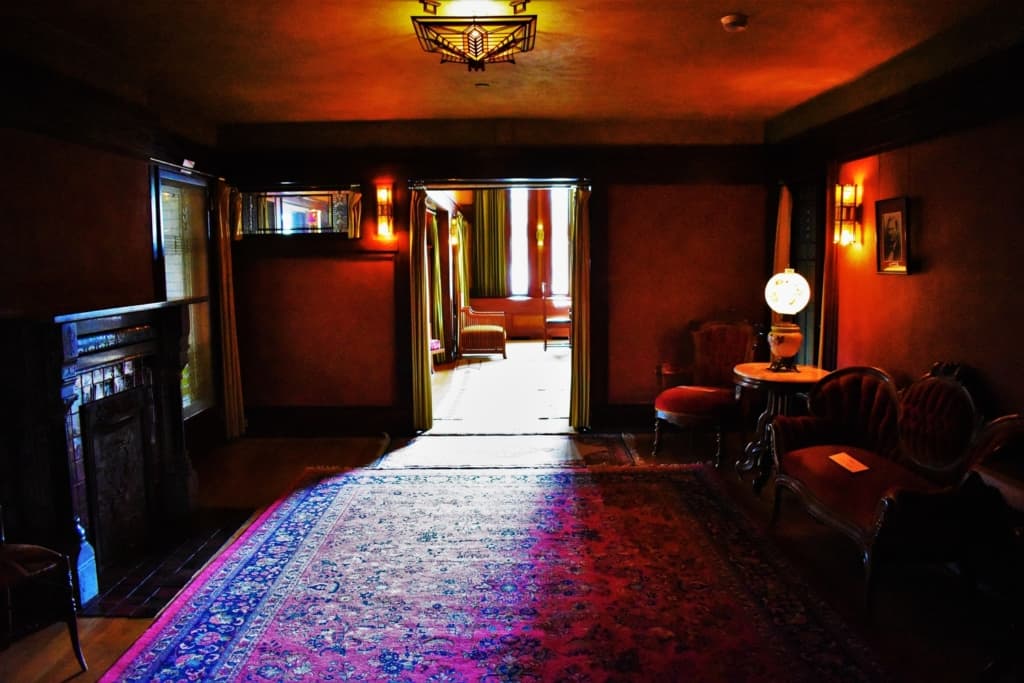
A Piece of the Past
As I mentioned earlier in this article, Susan Dana required Wright to keep one room in original condition. This parlor reminded her of her parents, but Wright did find a way to tie it into the rest of his design. The original lighting fixtures were replaced with pieces that matched others throughout the house. It was quite surreal to see this room in the center of the art-deco styling.
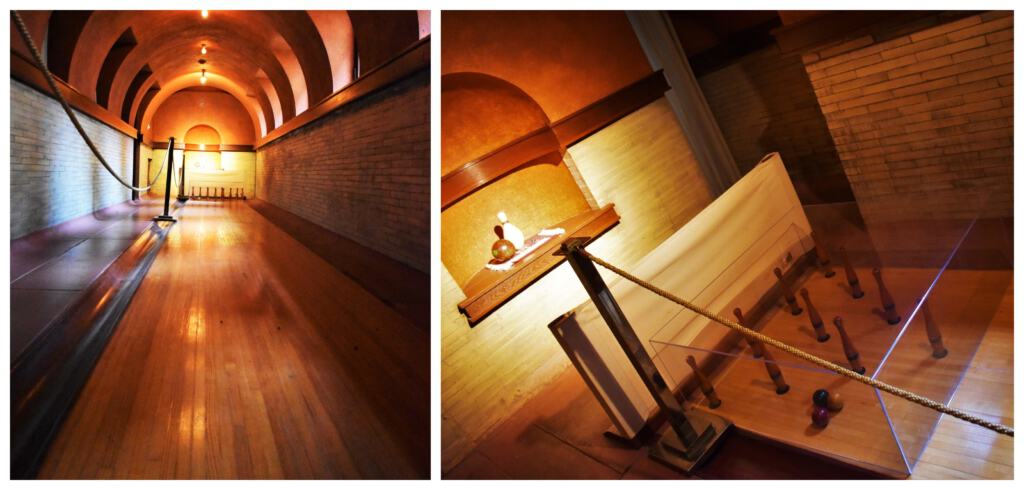
Hidden Treasures
We continued touring the various spaces, as well as investigating a portion of the 35 rooms. Some hidden treasures we found in Springfield’s Dana-Thomas House, include balconies used by orchestras during parties and social events. Ross led us downstairs, and we were shocked to see a duck pin bowling alley. We can imagine guests playing a game, while sipping champagne and dining on finger sandwiches.
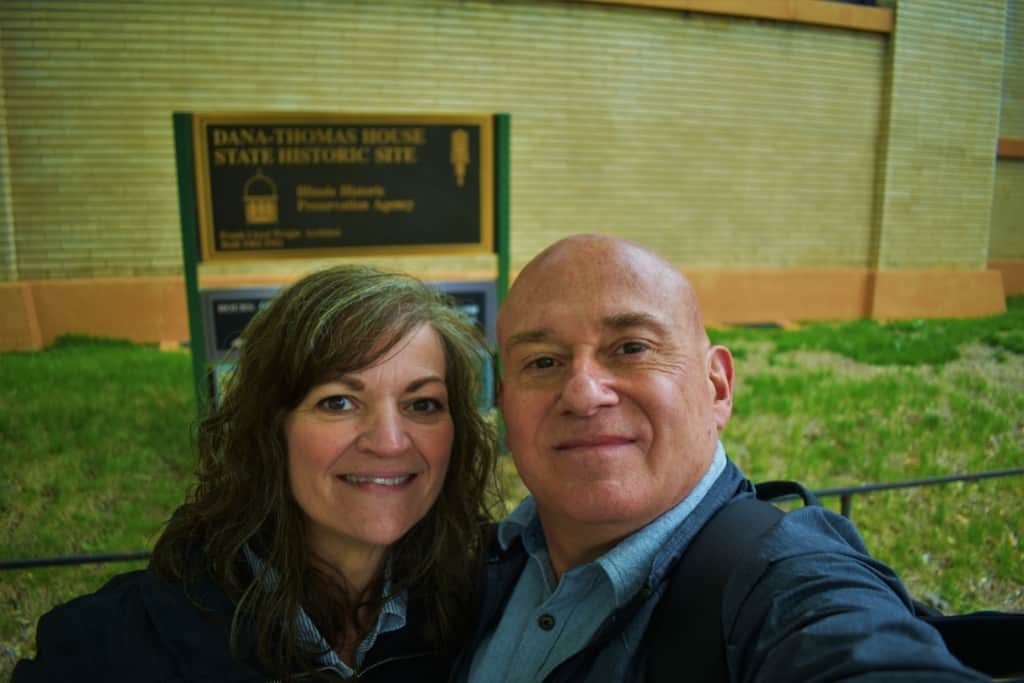
A Treasure Saved
Our tour lasted about an hour, and covers a large portion of Springfield’s Dana-Thomas House. I took over one hundred photos, so we are betting you will take quite a few during your visit. The chance to walk through such an amazing piece of history is hard to describe. It has to be seen firsthand to truly be appreciated. Your next vacation trip to Springfield, Illinois should definitely include a stop at this historic home. Have you ever toured any of Frank Lloyd Wright’s buildings? We’d love to hear about your visit in the comments below.


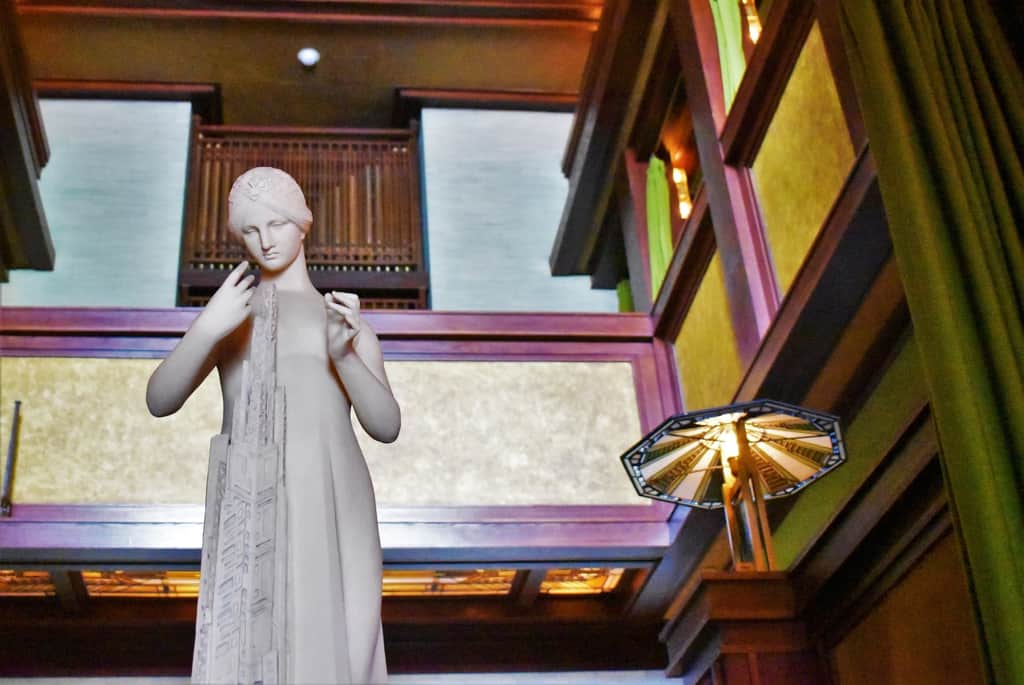



What a fascinating house to visit. I don’t know a lot about Frank Lloyd Wright although I have a tune going on in my head – was it a Simon and Garfunkel? I love old houses, especially learning about their history and the shenanigans that once went on!
This house certainly saw plenty of use during its heyday. Being a socialite, we can imagine that the owner threw some amazing parties.
How interesting — taking on an Italian style house must have been quiet a challenge. It’s interesting how Wright houses are often so alike but also so completely different from each other. I love the glass in the Dana house – it’s one of my favorite patterns. Haven’t been here yet, but looks like I need to add it to the list!
The repeating patterns that run throughout the house are amazing. It takes a watchful eye, and excellent planner, to complete a project of this magnitude. Hope you get a chance to see it in person.
I never miss an opportunity to see a Frank Lloyd Wright site, but haven’t visited Dana Thomas House yet although I’d been to Springfield a few times when I was growing up. Interesting history about this house. I’m surprised that Wright gave in at all to leaving a room in original condition. He was well-known for his stubborn arrogance.
I’m guessing his retainer helped sway his decision. I think I heard them say it was around $2,000,000.
I’ve always loved Wright’s designs but never taken as extensive a tour. Pity the owner died away from home but loved how she kept her parent’s sitting room intact. Great pix.
Thanks. It was certainly an eye opening visit.
The Dana house looks amazing. You’re right, it is massive at 12,000 square feet. I had a chance to visit a Wright house in L.A. You can definitely see his style in the home. Thanks for sharing.
Oh, we will have to check that out. We never realized he designed homes along the coastal states.
What a rich history! And 35 rooms! So great that the State of Illinois moved in to preserve this architectural treasure!
That is so true. We wonder how many historic sites are lost due to lack of preservation.
Was absolutely blessed to work for CCThomas Publisher for a time there, and give kudos to the Thomas family for keeping the ‘collection’ together, and selling it to the state intact for pennies on the dollar. Visited the Robie House in Chicago years later and was something like heartbroken to find an empty house, and hear their plans to ‘track down’ or reproduce its furnishings.
We loved hearing the story of how many of the original pieces were refound and now reside in the home. Congratulations!